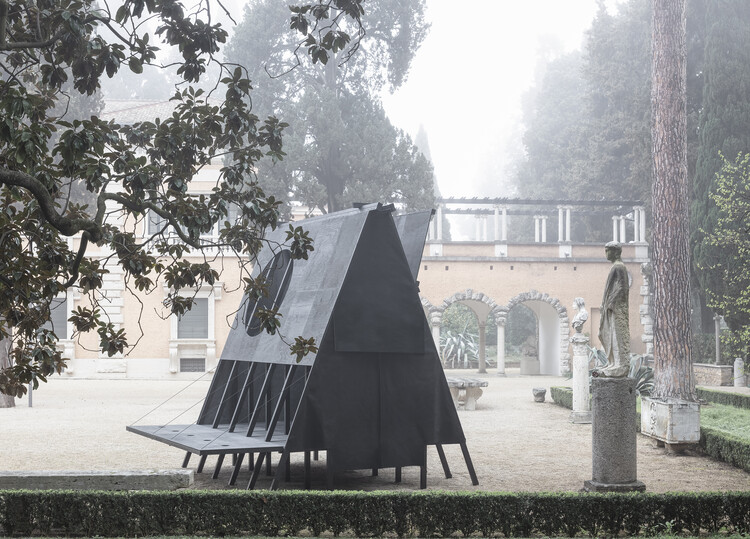
-
Architects: Buero Wagner
- Area: 14 m²
- Year: 2023
-
Photographs:Kim Fohman
-
Lead Architect: Fabian A. Wagner

Text description provided by the architects. The Black Pavilion is a polyfunctional, flexible, and rebuildable wood structure.


It can be used to display objects and artworks. The exhibits are placed in separate compartments formed by the structure and are illuminated through circular cutouts. Equipped with intermediate floors and set in nature the pavilion limits external space and thus serves as a place of retreat.


The pavilion enables a more consciously focused perception of our nature and in this way encourages us to reflect on our environment. A change of perspective and an adjustment of size and type of view are possible through the movable roof surfaces and thus create individual and ever-new adjustments of view, light, and space.


Thanks to its flexible structure, the pavilion can be spatially adapted for a wide variety of usage scenarios occasions (lectures, concerts, bar, exhibition, meditation, performances) and is thus intended to encourage encounters and interdisciplinary cooperations.
































